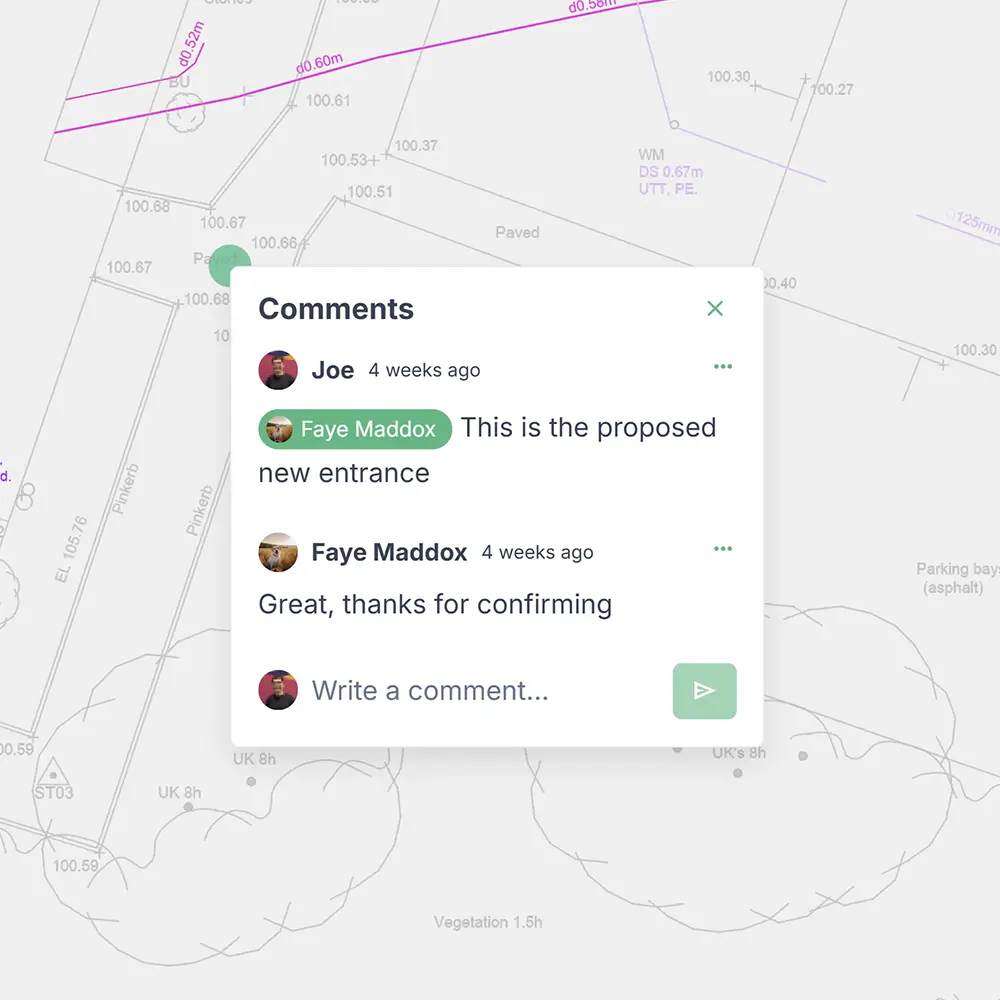Why Architects Choose Vismo
Designed for architects who want a great-looking design-first approach to collaborating with clients, whilst not sacrificing on first-class project data organisation.
All Your Architectural Data in One Place
- Consolidate 2D/3D files, sketches, site photos, and BIM models.
- Always work from the latest revision.
- No more large email attachments or scattered links.
Your Clients Just Want To See Their Designs
- Share, view and collaborate on 2D/3D designs, all in the browser, no installs.
- Get real-time feedback & approvals.
- No expensive licenses required for your customers.
Communicate with Stakeholders in Context
- Coordinate project changes with PMs, Engineers and Developers.
- No more lost conversations, keep discussions in one place.
- No cost to invite external collaborators.
Site Markup & Snagging
Don't let changes fall through the cracks.
- Annotate with photos, notes, and sketches.
- Record redlines, measurements and markups on-site.
- Keep all stakeholders updated in real-time.


Effortless Handover & Compliance
Maintain integrity and compliance throughout the project lifecycle
- Transfer complete projects, including all revisions.
- Lock final edits to ensure document integrity.
- Cost-effective archiving to meet regulatory requirements.
How Vismo Works
Simple, No Learning Curve
- 1
Upload Your Designs
Upload your AutoCAD, Revit, SketchUp, PDFs, BIM models and many more.
- 2
Invite Your Clients & Team
No downloads or installs required.
- 3
Mark Up & Collaborate
Real-time comments, approvals, and updates.
- 4
Deliver & Archive
Lock edits and maintain full project history at the touch of a button.
Built For Architects
Just some of the reasons architects love Vismo 💗 - and why you will too.
One Platform, All Project Files
From sketches to scans to BIM - store, view and organise everything in one place. No more chasing files across drives
Serious About Security
Your designs are your IP. Vismo uses enterprise-grade encryption and access controls to keep your work safe
Drag, Drop, Done
Upload files or entire folder structures straight into your project. We keep them organised for you
Measure
Built-in measurement tools let you and your clients take accurate measurements directly from your designs
Works With Your Stack
Revit? AutoCAD? IFC? No problem. Vismo is supplier agnostic and supports the formats you already use.
Always Up to Date
Forget “latest_v17_final_FINAL.pdf” - Vismo ensures everyone’s always looking at the same, current version
Designed for the Way Architects Think
Impress your clients with our visualisation-first approach - in a simple package that your customers will love
2D & 3D Side by Side
Switch seamlessly between drawings, models, and images - all in the same viewer
Built for Field & Office
Whether you’re on-site or in the studio, Vismo works on any device with a browser. No installs, no fuss
Instant Stakeholder Reviews
Share live views of your model or drawing with clients, engineers, and planners - no software or logins required
Zoom from Macro to Micro
Navigate effortlessly from high-level site maps to fine construction details with smooth, intuitive controls
How Does Vismo Compare?
All the power of expensive solutions with the cost-effectiveness and scalability of generic file sharing services.
| Solution | View Designs | Ease-Of-Use | Client Access | Cost |
|---|---|---|---|---|
| Vismo | Good | Good | Free | 🪙 |
| Design Packages | Good | Poor | Requires License | 🪙🪙 |
| Traditional CDEs | Moderate | Poor | Requires License | 🪙🪙🪙 |
| Generic Solutions e.g. Dropbox, Sharepoint, OneDrive | Poor | Good | Limited | 🪙 |
See how Vismo can save you time and money
Join the hundreds of architects who're already on Vismo
